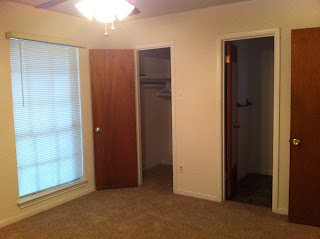Formal living or dining as you walk in the door.
You can see the layout a little better here.
Kitchen and breakfast room. Glass doors go to backyard.
There's a little coat closet in the hallway on the right, and the room you can see open at the back of the hallway is the office or third bedroom.
Here's the hallway looking from the formal living room. The bedroom to the left is the room I graduated high school in. It was Toni's before that and I had the third bedroom, which is the next one open to the right of the vents.
This is a picture from the master down the hall toward the first bedroom. See the vents to the right of Leah? The door she's approaching is the third bedroom/office. The hall's an L shape.
Okay, so here's the first bedroom, the one that was behind Leah in the last picture. This is where the kid's are going to stay for the next 6 weeks!
Next comes the third bedroom/office. We're going to set this up as an office. This room is really tiny. My dad used to have his desk to the right of the door and I would sit on the floor inside the doorway chatting with him many nights after school. I'm sure this annoyed him as he was on the computer, but he wouldn't say anything. Just grit his teeth occasionally.
And this is the only full bathroom in the house. Isn't it cute?! They re-did it a couple years back. Yep, two adults and two teen girls all shared this bathroom every day. The one in the master doesn't have a shower or bath.
This is the den, a transformed garage. It's huge and contains the laundry and three other storage closets plus an enormous closet. This room has been everything from a den to a bedroom to a full family "apartment" when my sister and her family were looking for a house. It's left off of the breakfast room. You may can see the door in the picture of the formal living room.
It's a doozy to mop! I'm glad I had a professional mop bucket and mop. I don't think I would've survived without them. My shoulders are going to be soar.
Yesterday I spent cleaning and clearing. Anything that belongs to my parents got tucked neatly away in those handy storage closets for safe-keeping. The white door leads to the side of the house and around to the back yard.
I'll show y'all some more pictures soon. We spent some more time over there today cleaning the kitchen and putting away some pantry stuff and toys. The toys totally saved the day.














No comments:
Post a Comment
I love your comments! They inspire me to keep writing and I read every one.